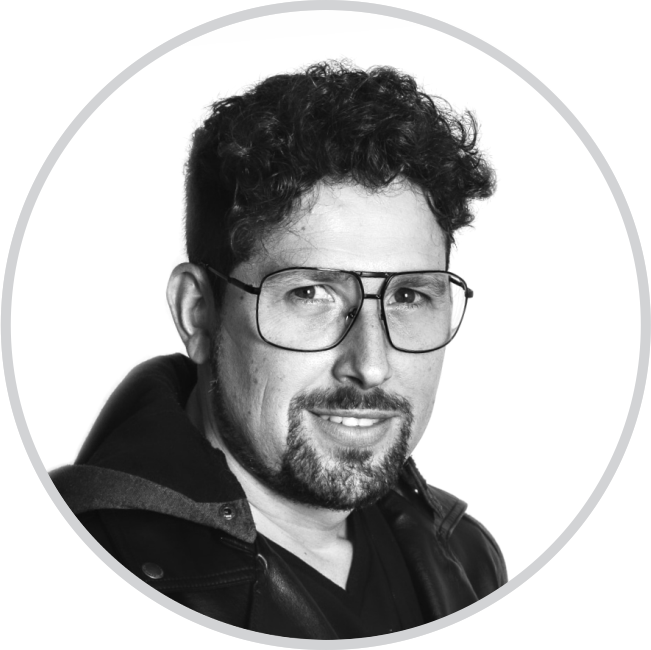PROJECTS
.png?v=1ffmrrr)
Each project is unique,
so we take into consideration
all restrictions on the execution of the proposal,
in a highly professional and creative way.
RUMAH STUDIO - ARCHITECTURE AND ENGINEERING
+ ABOUT THE
Rumah Studio

The partners, and brothers, architect Matheus Letiere Vieira de Matos and
engineer Marcos Luciano Vieira de Matos, together formed the Rumah Studio, offering their clients differentiated architectural projects, dedicating themselves from the initial design of the project to the final result. Each project is unique, so they take into account all constraints in the execution of the proposal, facing it in a highly professional and creative way. The studio is complete, it also has Interior Architecture and Civil Engineering Services, structural projects and calculations, electrical projects, hydrosanitary and hydraulic projects, as well as sales materials for your property, such as: rendered perspectives, humanized floor plans and animation 3D.

.png?v=1ffmrrr)
.png?v=1ganp3p)

CONTACT
ARCHITECT AND URBANIST:
MATHEUS LETIERE V. MATOS
matheus@estudiorumah.com.br
+55 51 | 996520803
CIVIL ENGINEER:
MARCOS LUCIANO V. MATOS
marcos@estudiorumah.com.br
+55 51 | 999595802
AV. ORESTES CLEMENTE SERRA, 951, SALA 1, CENTRO
CAPÃO DA CANOA, RS
+55 51 3502 6188
Send your message!
2023 | Estúdio Rumah - Architecture and Engineering | All Rights Reserved
Since 2011